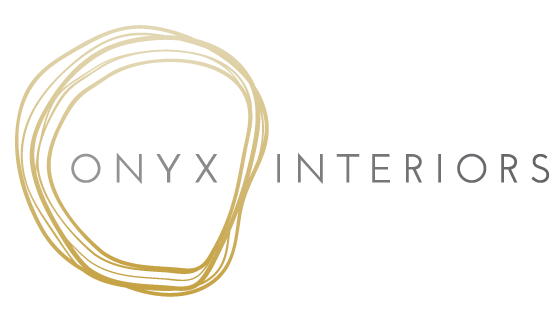THE VUE SKY LOUNGE
LOCATION: CHARLOTTE, NC | DEVELOPER: NORTHWOOD RAVIN
CONSTRUCTION TYPE: INTERIOR UPFIT | ARCHITECT OF RECORD: BB+M ARCHITECTURE
Visually striking. Exquisitely crafted. Thoughtfully functional. The idea behind this luxurious residential lounge was to embrace the breathtaking views of the city skyline while providing a variety of inviting lounge experiences that felt intimate yet visibly part of the whole open environment. The design creates a seamless flow between the trio of entertainment areas. This unity was crafted by incorporating rich cream tufted leather, elegant black granite and warm tiger wood planks throughout. The entire space evokes a dynamic, urban sophistication, dramatically different from day to night, enhanced by warm cove lighting and delicate fixtures that give an expressive contrast to the exposed concrete structure above.







*INTERIOR DESIGN WHILE EMPLOYED BY BB+M ARCHITECTURE | PHOTOGRAPHY: LASSITER PHOTOGRAPHY
